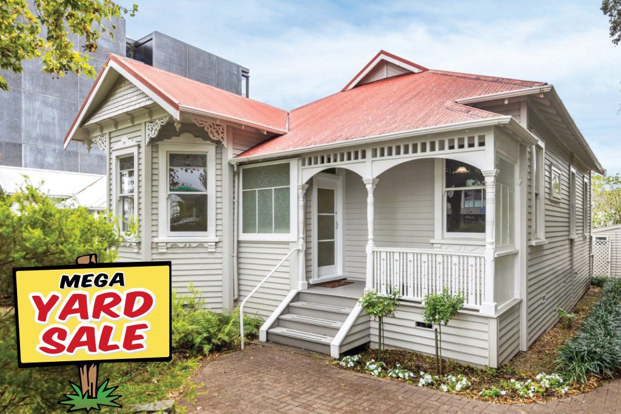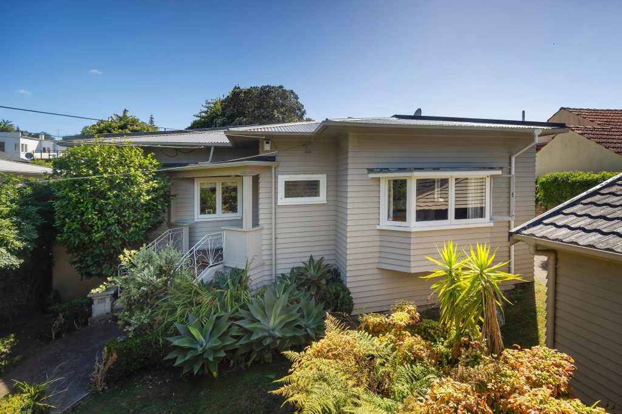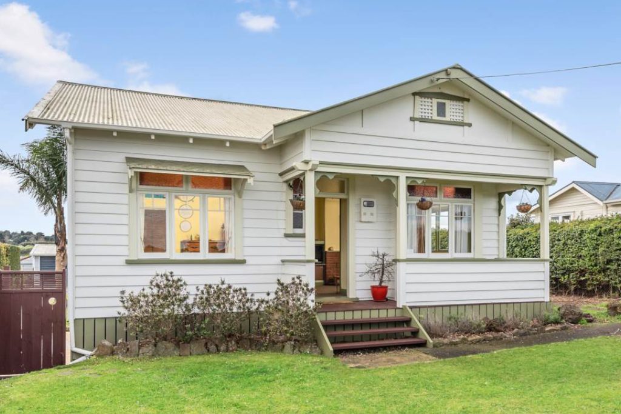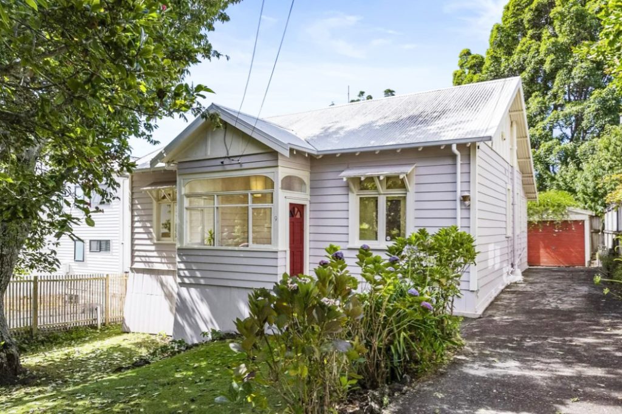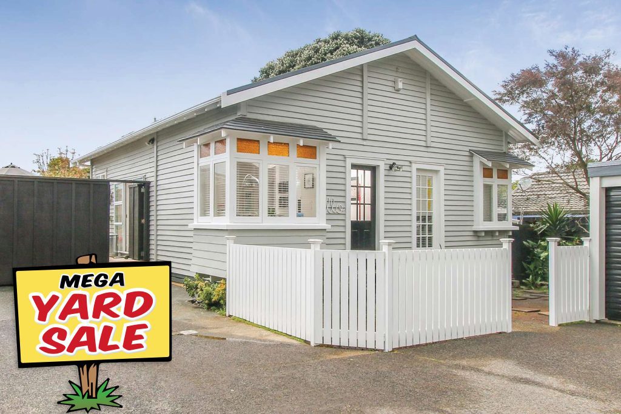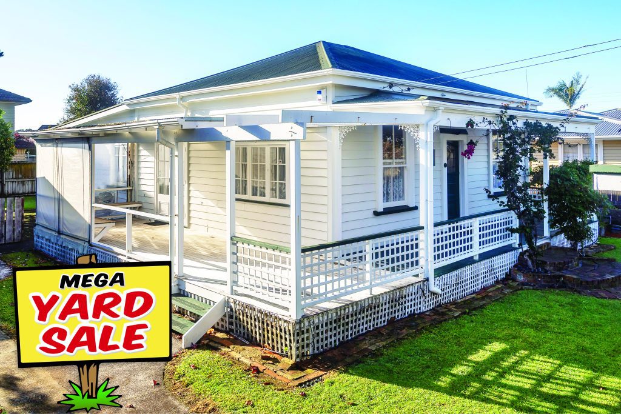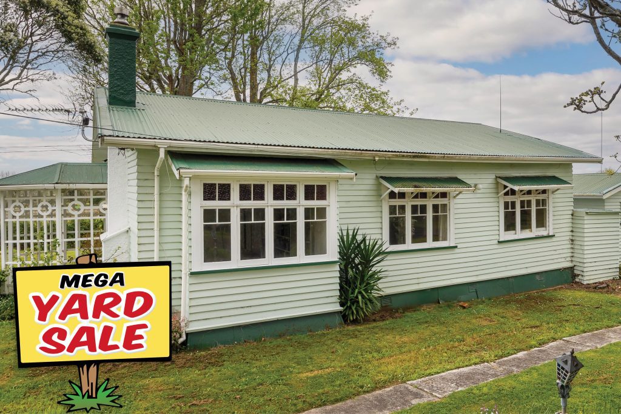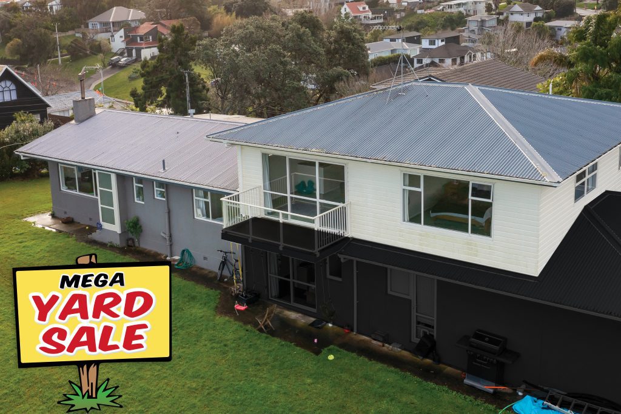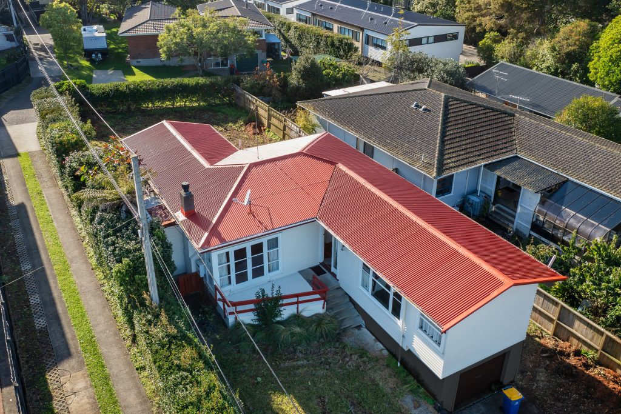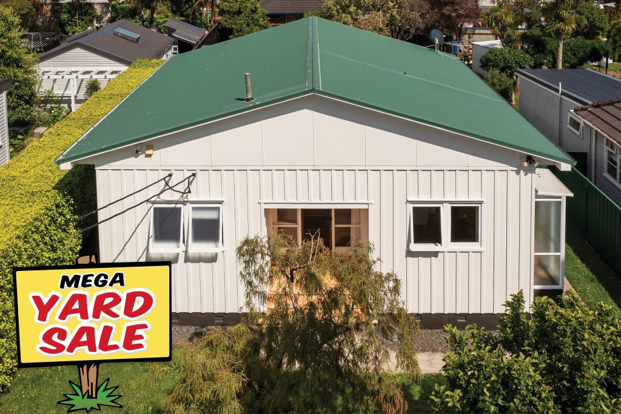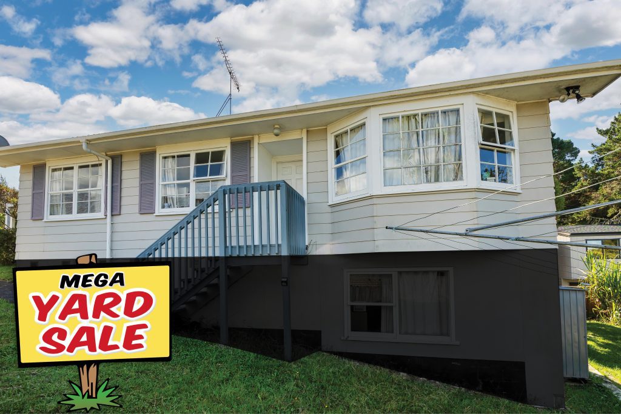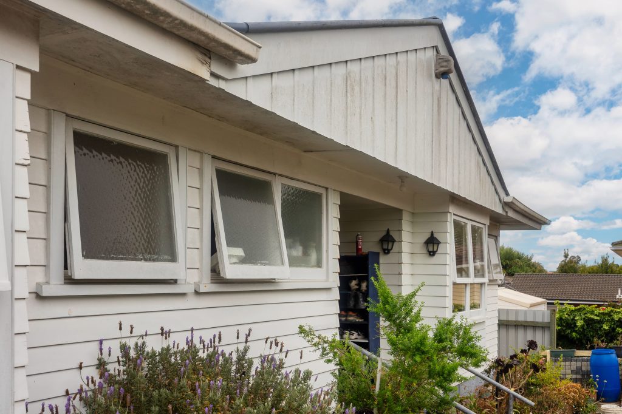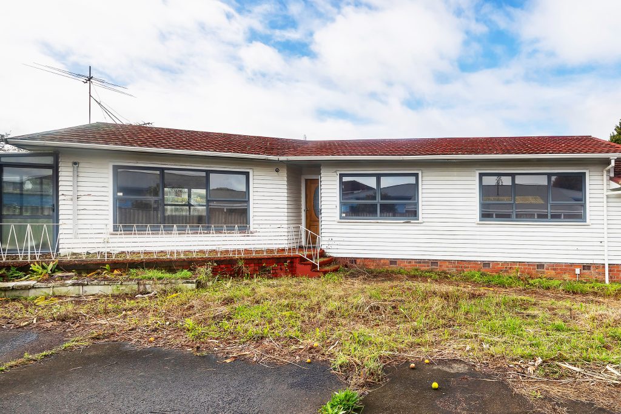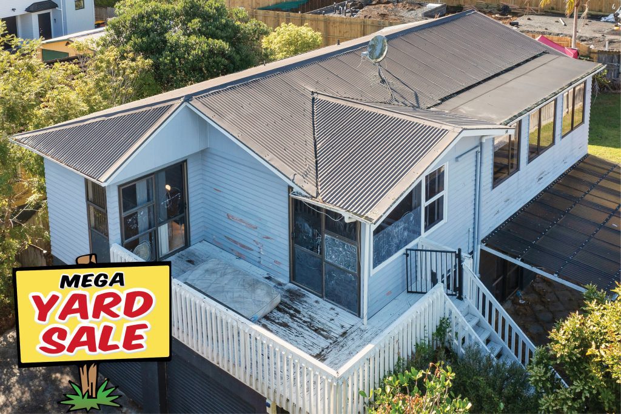Relocatable homes
For sale
Browse our listings of movable homes below and start your journey with Uplifting Homes today. We have a quality selection of houses for sale, for relocation, making it easy for you to find the perfect home.
Relocatable homes available now
Browse our listings of movable homes below and start your journey with Uplifting Homes today. We have a quality selection of houses for sale, for relocation, making it easy for you to find the perfect home.
How we choose our listed homes
The removable houses we have for sale all have to meet our standards of quality. We make sure they are all structurally sound and can be relocated with ease.
A selection of our houses are gorgeous, sturdy, heritage homes that have stood the test of time, providing a look into the stunning details of early New Zealand architecture. The solid frames, intricate cornices, and beautiful stained glass that some of these homes display are a vintage lover’s dream.
Relocatable homes available now
listed homes
- $280,000
- 3
- 2
Ref: UH164
- $POA
- 5
- 1
Ref: UH166
- $212,000
- 3
- 1
Ref: UH219
- $189,000
- 3
- 1
Ref: UH206
- $189,000
- 3
- 1
Ref: UH167
- $160,000
- 3
- 2
Ref: UH212
- $148,000
- 3
- 1
Ref: UH141
- $118,000
- 5
- 2
Ref: UH137
- $115,000
- 3
- 2
Ref: UH217
- $108,000
- 2
- 1
Ref: UH190
- $88,000
- 4
- 2
Ref: UH211
- $85,000
- 3
- 1
Ref: UH213
- $79,000
- 3
- 2
Ref: UH208
- $70,000
- 3
- 1
Ref: UH216
- $69,000
- 2
- 1
Ref: UH205

How we choose our listed homes
We're devoted to upcycling quality houses
The removable houses we have for sale all have to meet our standards of quality. We make sure they are all structurally sound and can be relocated with ease.
A selection of our houses are gorgeous, sturdy, heritage homes that have stood the test of time, providing a look into the stunning details of early New Zealand architecture.
The solid frames, intricate cornices, and beautiful stained glass that some of these homes display are a vintage lover’s dream.
How we choose our listed homes
The removable houses we have for sale all have to meet our standards of quality. We make sure they are all structurally sound and can be relocated with ease.
A selection of our houses are gorgeous, sturdy, heritage homes that have stood the test of time, providing a look into the stunning details of early New Zealand architecture.
The solid frames, intricate cornices, and beautiful stained glass that some of these homes display are a vintage lover’s dream.
Sold homes
relocated to site
- Sold
- 3
- 1
- Sold
- 4
- 1
- Sold
- 3
- 2
- Sold
- 4
- 1
- Sold
- 2
- 1
- Sold
- 3
- 1
- Sold
- 4
- 2
- Sold
- 3
- 1
- Sold
- 3
- 1
- Sold
- 3
- 1
- Sold
- 3
- 1
- Sold
- 3
- 1
- Sold
- 3
- 1
- Sold
- 5
- 3
- Sold
- 3.5
- 1
- Sold
- 3
- 1
- Sold
- 3
- 1
- Sold
- 2.5
- 1
- Sold
- 4
- 2
- Sold
- 2.5
- 1
- Sold
- 3
- 1
Why buy from Uplifting Homes?
At Uplifting Homes, our high standards for quality are just the beginning. On top of procuring the very best removable houses for sale, we also take great care to provide our customers with an outstanding wraparound service. Whatever your situation may be, we will be there for you throughout the entire process.
When you choose to buy from Uplifting Homes, our team will:
- Help you find the ideal relocatable home for your needs
- Provide you with complete support from purchase to relocation
- Assist with resource and building consent applications for you, if needed
- Guide you through all the regulatory requirements
- Offer advice on any renovations/changes your home could benefit from
- Carefully deliver your home to its new site
- Help you find the ideal relocatable home for your needs
- Provide you with complete support from purchase to relocation
- Assist with resource and building consent applications for you, if needed
- Guide you through all the regulatory requirements
- Offer advice on any renovations/changes your home could benefit from
- Carefully deliver your home to its new site
- Help you find the ideal relocatable home for your needs
- Provide you with complete support from purchase to relocation
- Assist with resource and building consent applications for you, if needed
- Guide you through all the regulatory requirements
- Offer advice on any renovations/changes your home could benefit from
- Carefully deliver your home to its new site

