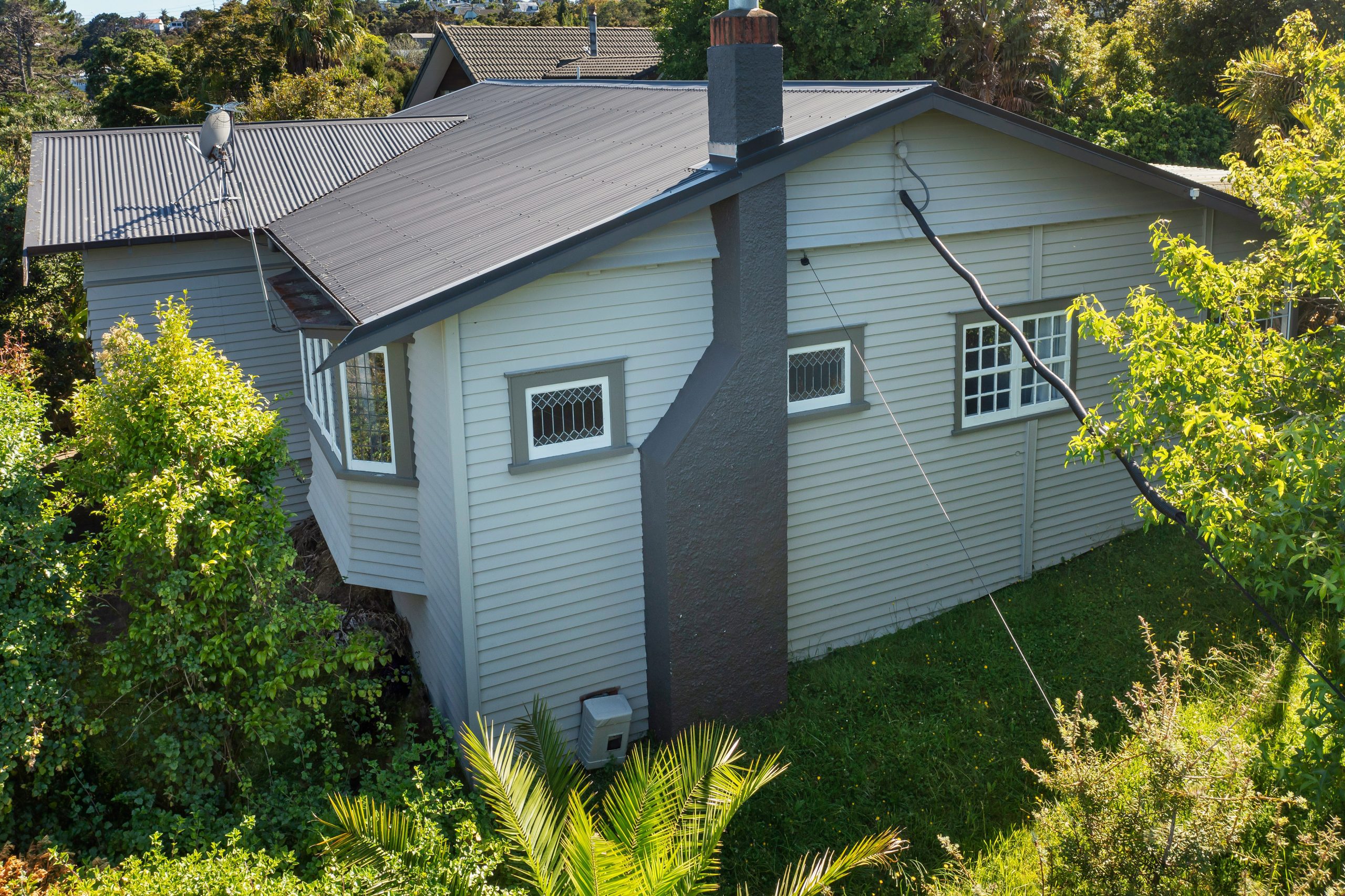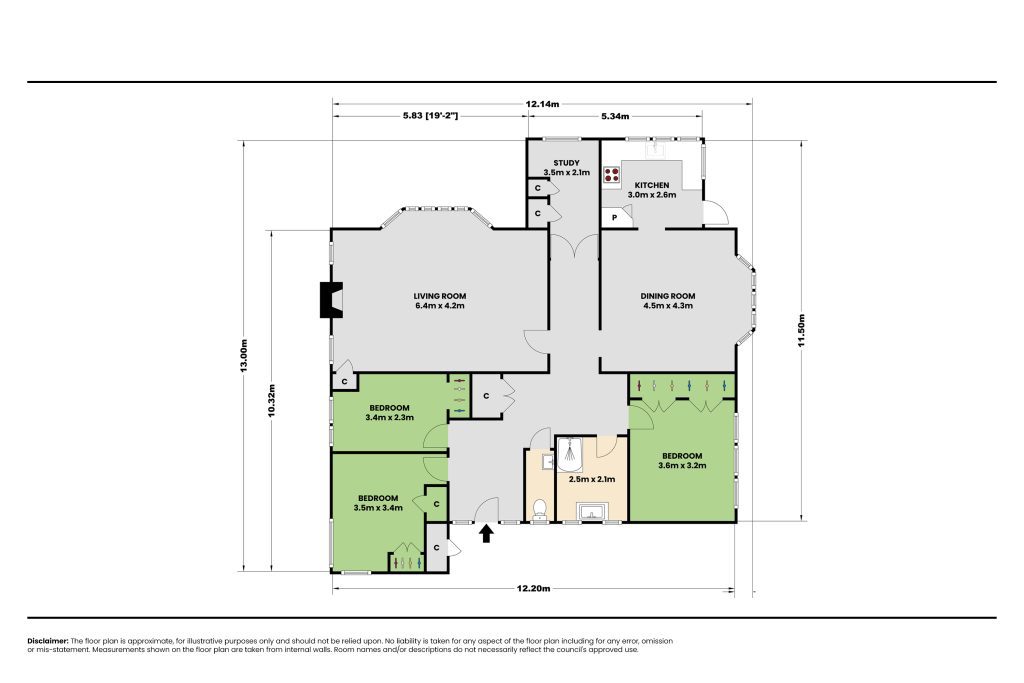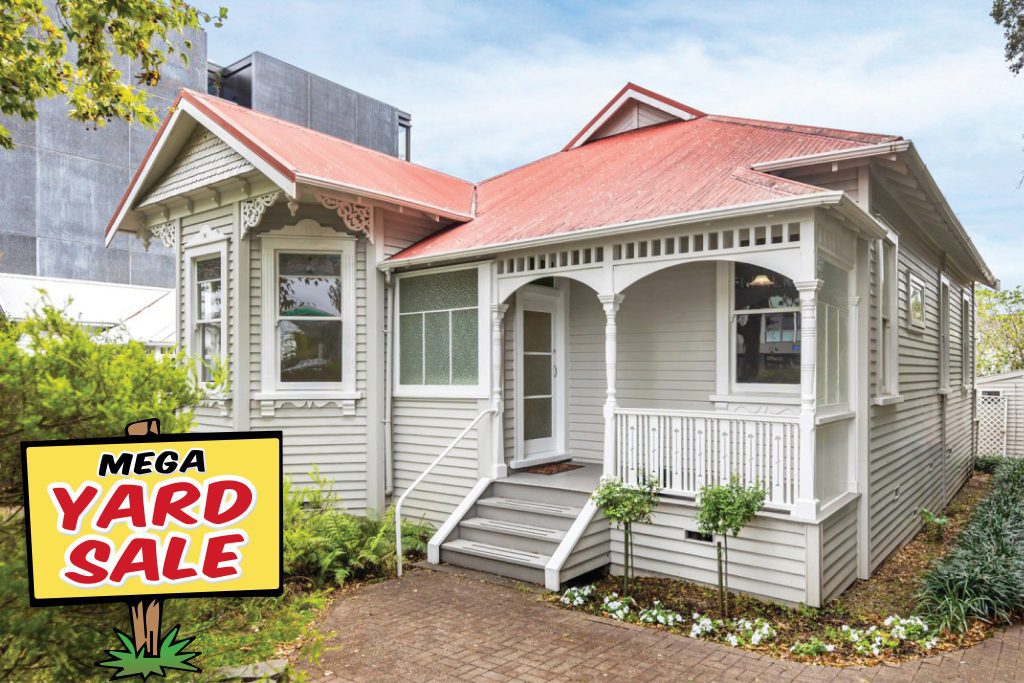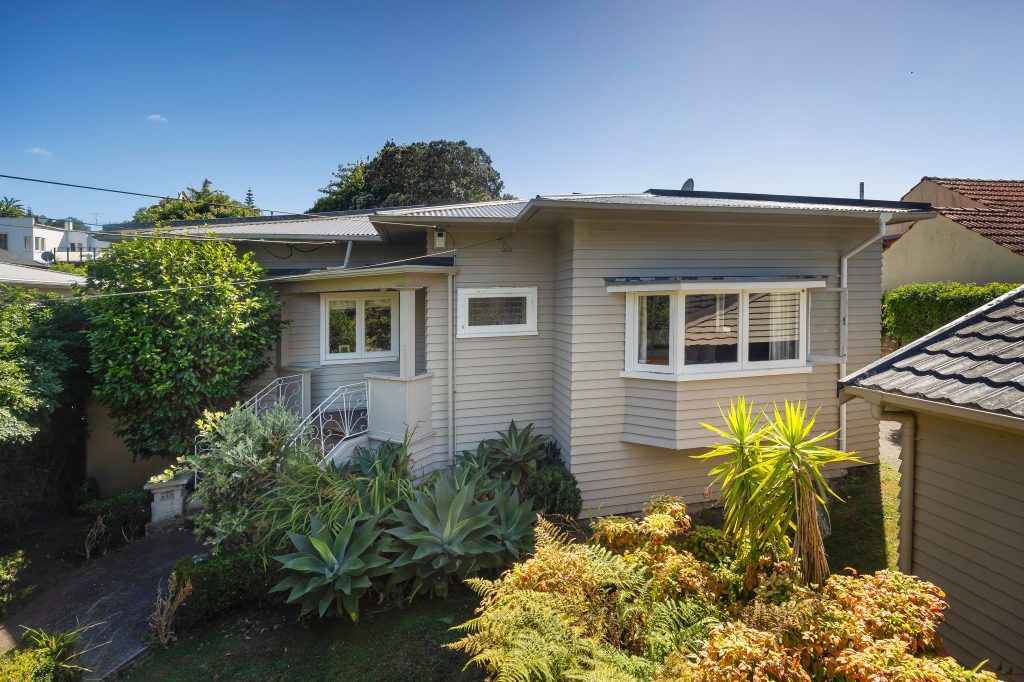1940s 3.5-Bedroom Bungalow
- Sold
- 3.5
- 1
About this house
Hand-picked, quality relocatable home
Showcasing:
• The practical and tidy kitchen features a native timber ceiling with plenty of windows creating a light-filled space.
• Dining room off the kitchen is an impressive room with a bay window, native timber floor and ceilings.
• Generous living room is over 6x4m and showcases more features windows plus bay window and native timber ceiling.
• 123sqm approx. includes 3 bedrooms all with built-in wardrobe space.
• Updated bathroom with double-tap basin, cube shower over mini-bath tub (shub) and separate toilet.
• Half bedroom could be a toddler room or nursery, office, hobby or storage room. Consider extending the kitchen and making into a scullery or butlers pantry.
• Weatherboard exterior, iron roof and wooden joinery.
Bursting at the seams with character and charm, this bungalow will be an eye-turner for many.
Ref: UH196
House Specifications
- Age: 1940s
- Bedrooms: 3.5
-
Bedrooms description:
3 bedrooms with with built-in wardrobe space. Half-bedroom could be a toddler room or nursery, office, hobby, storage room. Consider extending the kitchen and making into a scullery or butlers pantry.
- Bathrooms: 1
-
Bathrooms description:
Updated, double-tap basin, cube shower over mini-bath tub (shub), separate toilet.
- Floor Area: 123sqm
- Roof: Iron
- Cladding: Weatherboard
- Joinery: Wooden
-
Kitchen:
Practical, tidy, native timber ceiling, light-filled.
- Removal: 2-piece move
- Reference: UH196
Conditions
The price is subject to a site inspection and includes:
– Relocation onto a flat site with easy access within 100km of current site
– Foundations at a standard 3604 pile height and depth
– Price does not include your council costs or architects fees
Outside of 100kms? No problem! Email us for a quote to deliver within the North Island.
Share this Listing
Available homes
For relocation
- $280,000
- 3
- 2
Ref: UH164
- $POA
- 5
- 1
Ref: UH166





