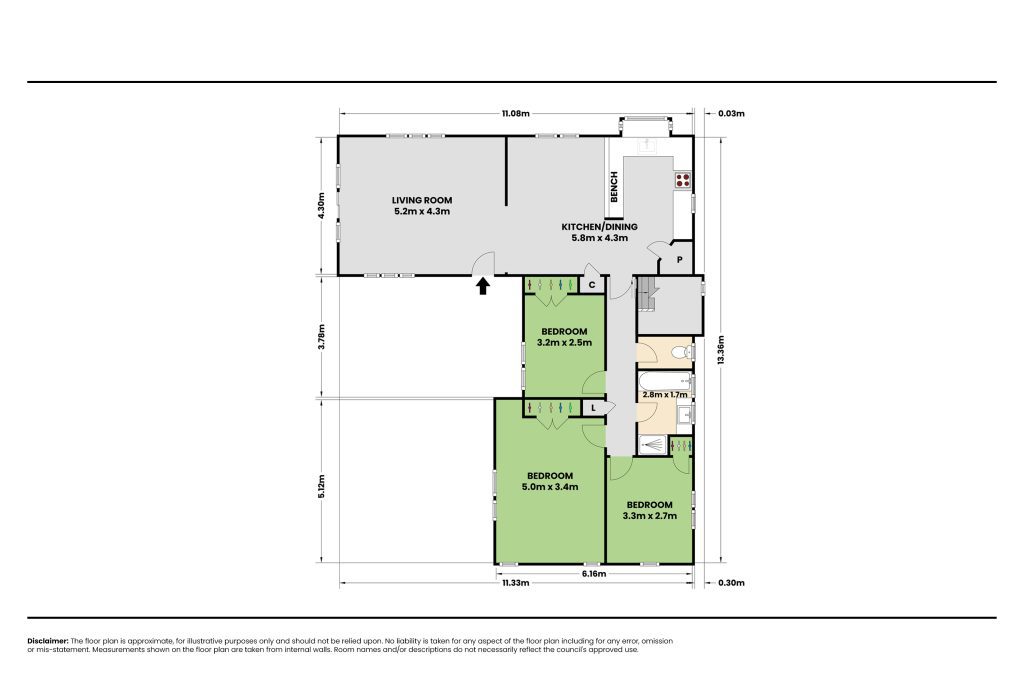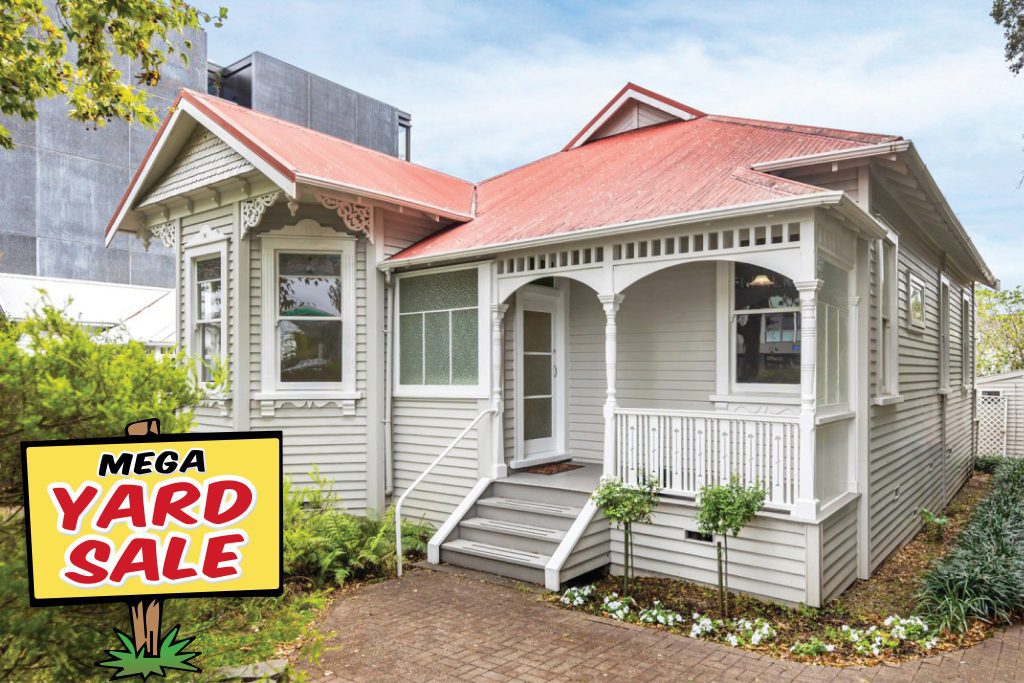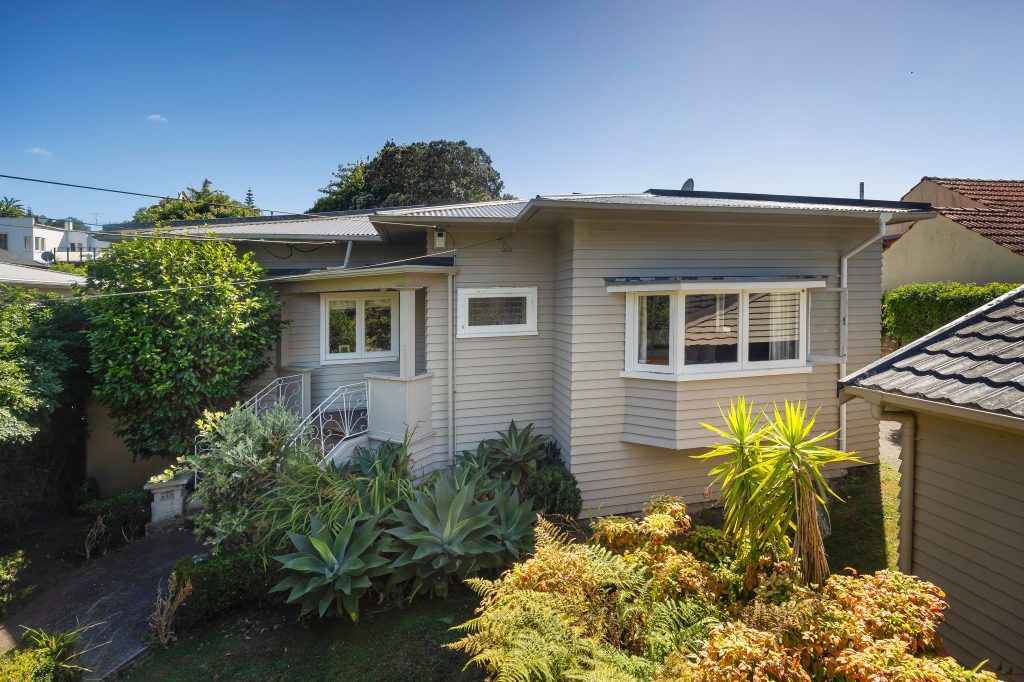1960s 3 Bedroom Hardiplank
- Sold
- 3
- 1
About this house
Hand-picked, quality relocatable home
Features:
• The light-filled living room has a ranchslider door and flows into the dining / kitchen area.
• Tidy, practical kitchen with plenty of bench space, a raised serving bar, loads of cabinetry storage and a bay window letting lots of natural light in.
• 3 bedrooms all with built-in wardrobe space.
• The bathroom includes shower, bath, vanity unit and separate shower.
• Top level only, as shown on the floorplan – with the option to extend the bathroom, create an office, or add a laundry room in the existing stairwell space.
• Constructed of Hardiplank / fibre cement exterior, clay tile roof and aluminium joinery.
A very tidy example of a mid-1980s home, that has been well cared for and ready for the move.
Ref: UH189
House Specifications
- Age: 1980s
- Bedrooms: 3
-
Bedrooms description:
All with built-in wardrobes
- Bathrooms: 1
-
Bathrooms description:
Bath, shower, vanity unit, separate toilet
- Floor Area: 102sqm
- Roof: Clay tile
- Cladding: Hardiplank – fibre cement
- Joinery: Aluminium
-
Kitchen:
Tidy, practical, plenty of bench space, raised serving bar, loads of cabinetry storage, bay window.
- Removal: 2-piece move
- Reference: UH189
Conditions
The price is subject to a site inspection and includes:
– Relocation onto a flat site with easy access within 100km of current site
– Foundations at a standard 3604 pile height and depth
– Price does not include your council costs or architects fees
Outside of 100kms? No problem! Email us for a quote to deliver within the North Island.
Share this Listing
Available homes
For relocation
- $280,000
- 3
- 2
Ref: UH164
- $POA
- 5
- 1
Ref: UH166





