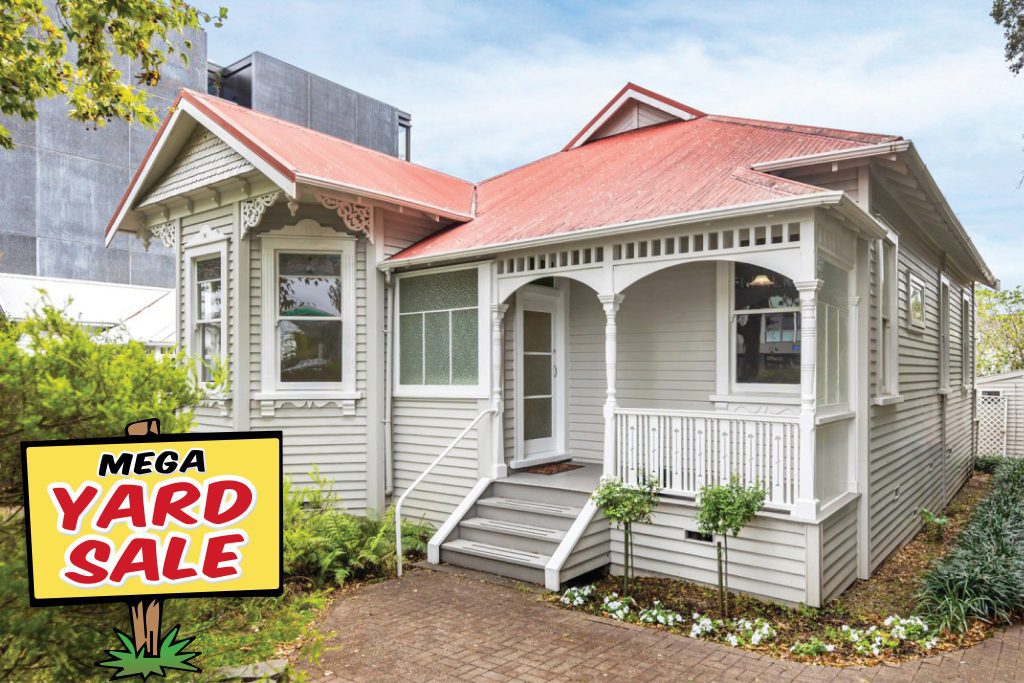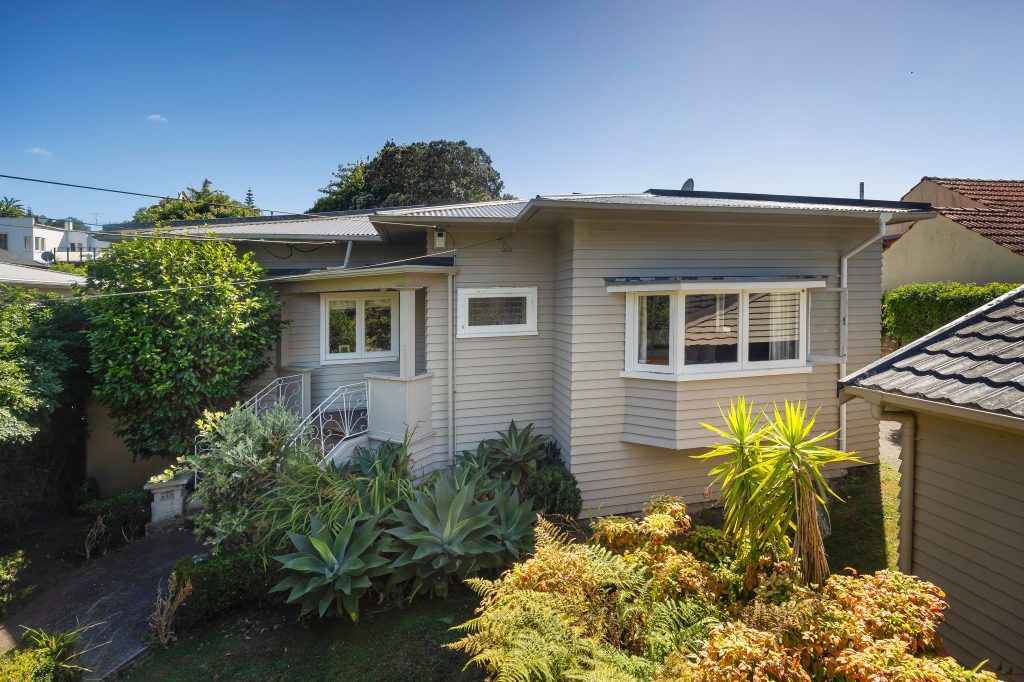Remarkable & Unique 1920s Bungalow
About this house
Hand-picked, quality relocatable home
Showcasing:
- Step through the intricate stained glass front door onto native timber tongue & groove floors and be wowed by this homes charm and appeal.
- Featuring a spacious L-shaped lounge that could be decorated as 2 separate living areas.
- Exposed ceiling beams, front bay window, wooden joinery and decorative window and internal glass features throughout.
- Tidy bathroom includes shower over bath (shub) and toilet.
- Generous master bedroom with a delightful corner window seat.
- Built in the 1920s, this weatherboard bungalow with an iron roof, is strong and sturdy with solid bones.
The extension at the back of this home is on a concrete floor that includes a kitchen, dining/living area, laundry, 2nd bathroom and bedroom (please see the yellow shaded area on the floorplan). This gives us 2 options with this home:
OPTION 1: Relocate 129sqm of this home without the extension (does not include the yellow shaded area on the floorplan). There are valuable joinery, materials and fittings in the extension of this home which would be available to be stripped, removed and taken as part of the purchase price. This gives you multiple options to renovate or extend as best suited to you and your site.
OPTION 2: Relocate the complete 174sqm of this home with the extension (including the yellow shaded area of the floorplan). We would brace, build a floor for the extension and move the whole home for an extra $60,000 on top of the purchase price. Great news, you can have the house as it is – with a bit more work from our team, the benefit outweighs the extra cost!
This stunning bungalow with its unique style and charm is sure to impress and with multiple options, the decision is yours to choose what best suits your situation.
Let’s talk through your options – book in your viewing or register your interest today.
Ref: UH124
House Specifications
- Location: Ellerslie, Auckland
- Age: 1920s
- Bedrooms: 3
- Bathrooms: 1
-
Bathrooms description:
Tidy bathroom including shub and toilet
- Roof: Iron
- Cladding: Weatherboard
- Joinery: Wooden
- Floor: NZ native tongue & groove flooring
- Removal: There are a few unique aspects that need to be talked through with this home – so register your interest today and let’s chat!
- Reference: UH124
Conditions
The price is subject to a site inspection and includes:
- Relocation onto a flat site with easy access within 100km of current site
- Foundations at a standard 3604 pile height and depth
- Price does not include your council costs or architects fees
Share this Listing
Available homes
For relocation
- $280,000
- 3
- 2
Ref: UH164
- $POA
- 5
- 1
Ref: UH166





